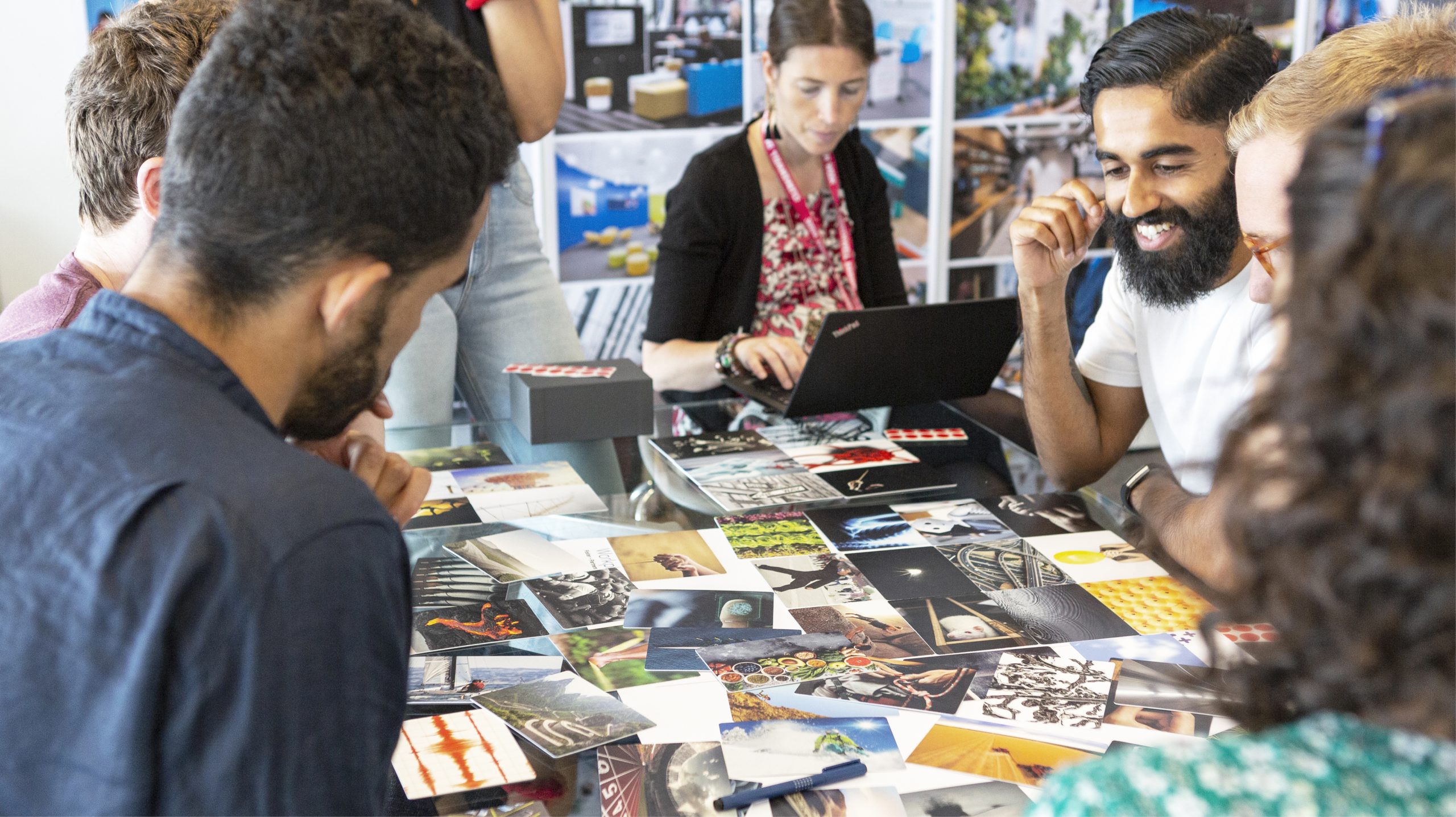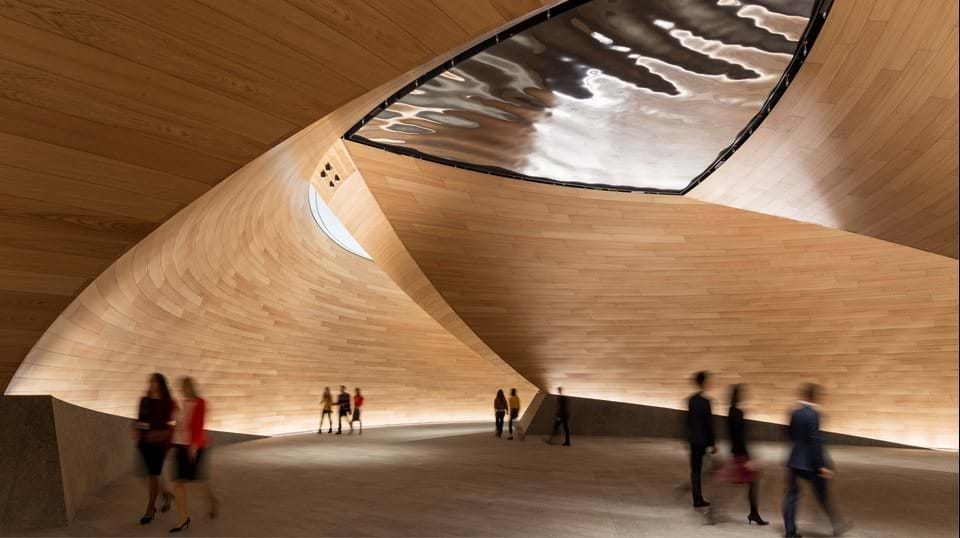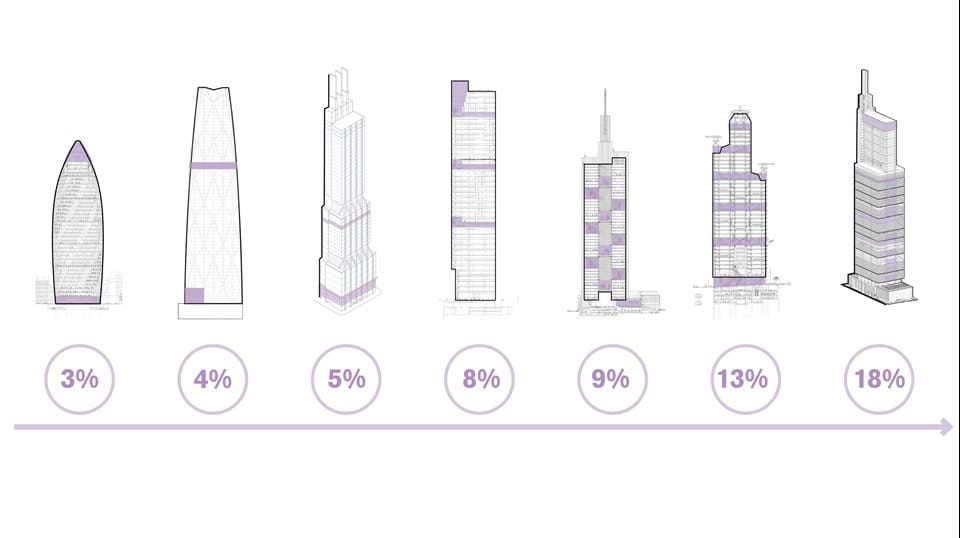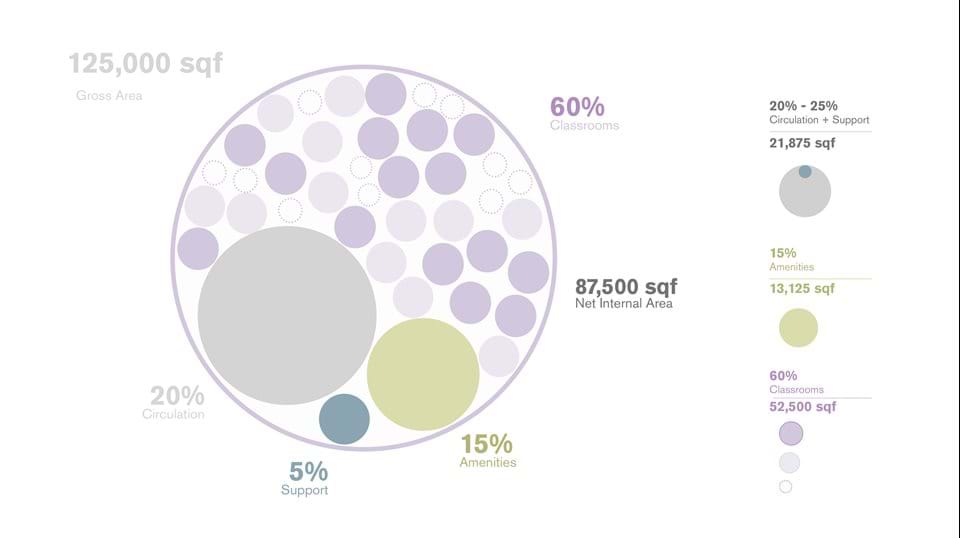
• Passive solar design • Site planning to minimize environmental impact • Form and orientation to correspond to Micro-Climate • Devising Environmental Strategies for the built form to integrate • Natural ventilation and mixed mode ventilation strategies • Minimizing cooling and heating loads • Maximum usable daylight with minimal glare • Building envelope design optimization • Cooling loads and Lighting loads optimization • Water Efficiency • SUDS design support • Ecological and geological conservation • Alternative Building Materials • Noise and air pollution control strategies

• Master planning analysis • Site and microclimate analysis for Urban Heat Island Effect • Daylight access assessment on site • Irradiation studies / Wind flow studies • Building design analysis • Solar Shading calculations • Dynamic thermal Simulations for AC, Non-AC and Mixed Mode Buildings • Natural/Mixed mode ventilation design analysis / Thermal Comfort Predictions • Cooling energy demand assessment and optimization/ HVAC systems modelling • Daylight Analysis / Glare Analysis / Artificial lighting Simulations • Artificial lighting design loads and optimization

• Pre-assessment • Training design team’s certification requirements • Individual advice to consultants of design team on • on specific design requirements at various design and construction stages and on what submittals required • Facilitation and Documentation

• To make environmental, social and economic sustainability an integral part of planning. • To promote environmental building design concepts. • To promote environmental conservation at all levels of society. • Research and Development. • Environmental policies and guidelines related to buildings, neighbourhoods, and human settlements • Initiatives to promote sustainable development • Strategize methods and road maps for implementation policies and guidelines • Implement mandated trainings, awareness generation programs, capacity building • Monitor effectiveness of existing implementation methods of government policies BUILDING INFORMATION MODELING + VIRTUAL REALITY We take full advantage of the benefits of the parametric model technology. The model is a database that links every detail from design to construction, and eventually can be a tool in facility management. Our objective is to provide our clients with the best digital data and documentation available