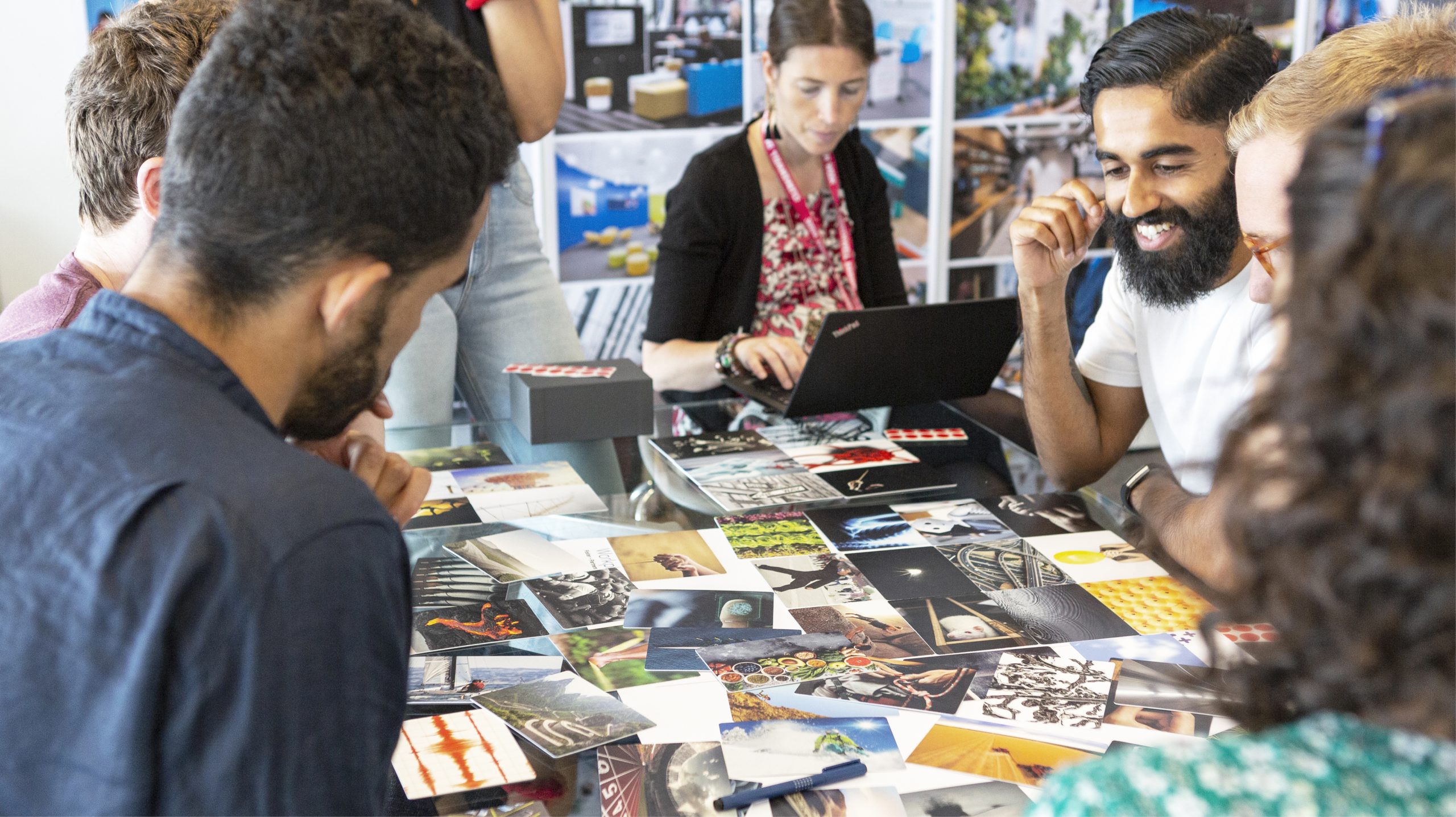
We use a variety of methods at this observational stage, primarily, digital tools, expert audit tools, and experience mapping. We approach key stakeholders through surveys, interviews, and physical observation. We conduct visioning and leadership alignment sessions tailored to your unique organizational structure and produce a series of observation that help focus design strategies towards your specific needs.
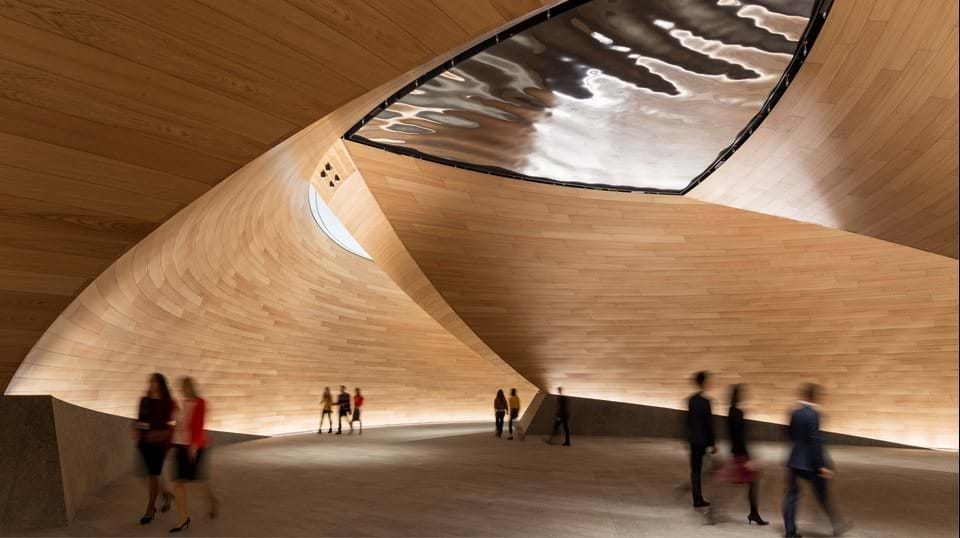
We have created a series of tools and activities that emphasize the human factors of building occupation. We gather data from a cross section of users on how we can improve their experience as means to streamline work processes. We also identify new user groups or personas, crucial to create a robust set of programs to future-proof the project
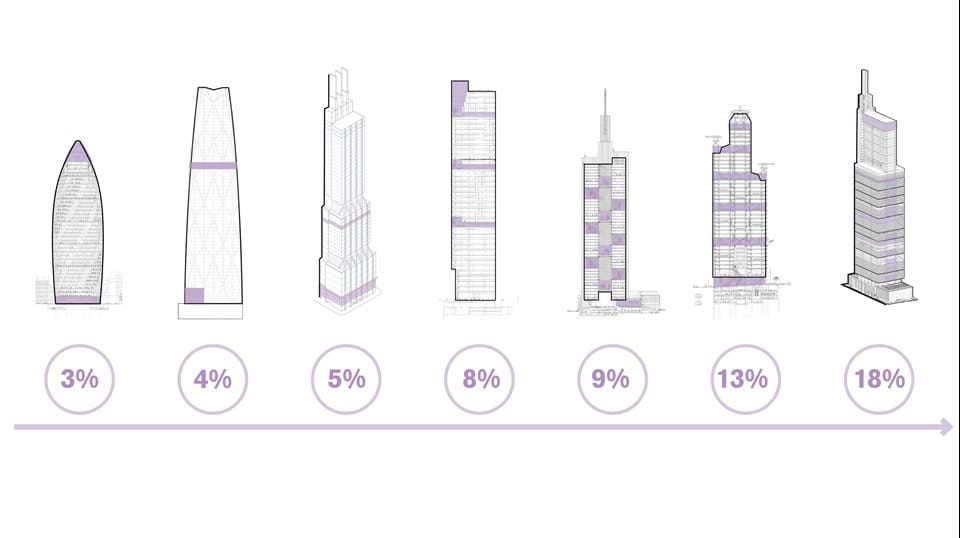
An important part of the project development process is the ability to benchmark against our extensive experience and commercial trends of the context or site. We have an extensive global workplace and building database which is used throughout projects of different scales. We deploy a series of dashboards that measure and compare the value of our proposition.
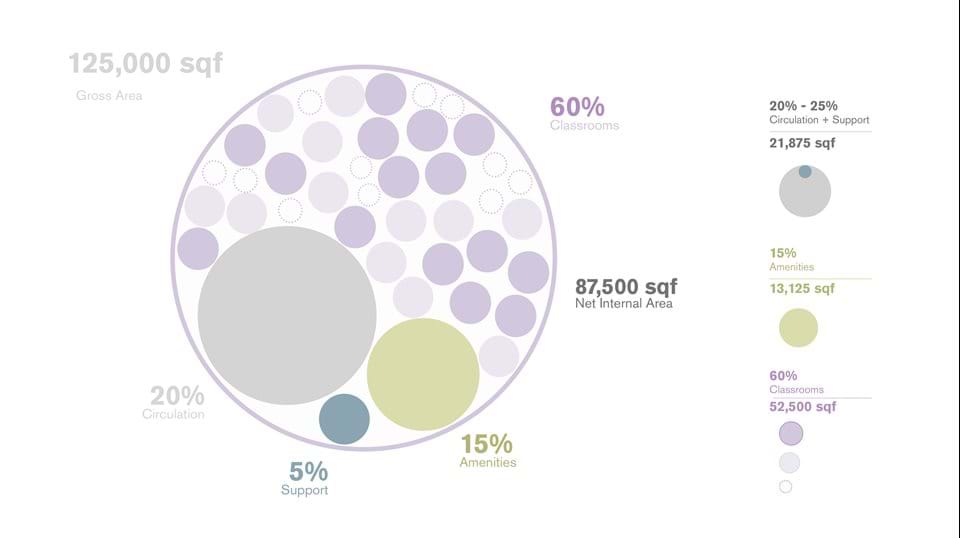
The brief development stage incorporates the discovery findings, benchmarks, and user experience mappings to build a cross section of project needs and a roadmap of priorities. The brief development stage identifies final spatial program requirements, lists a series of works settings, departmental adjacency scenarios, and preliminary ‘look and feel’ mood boards
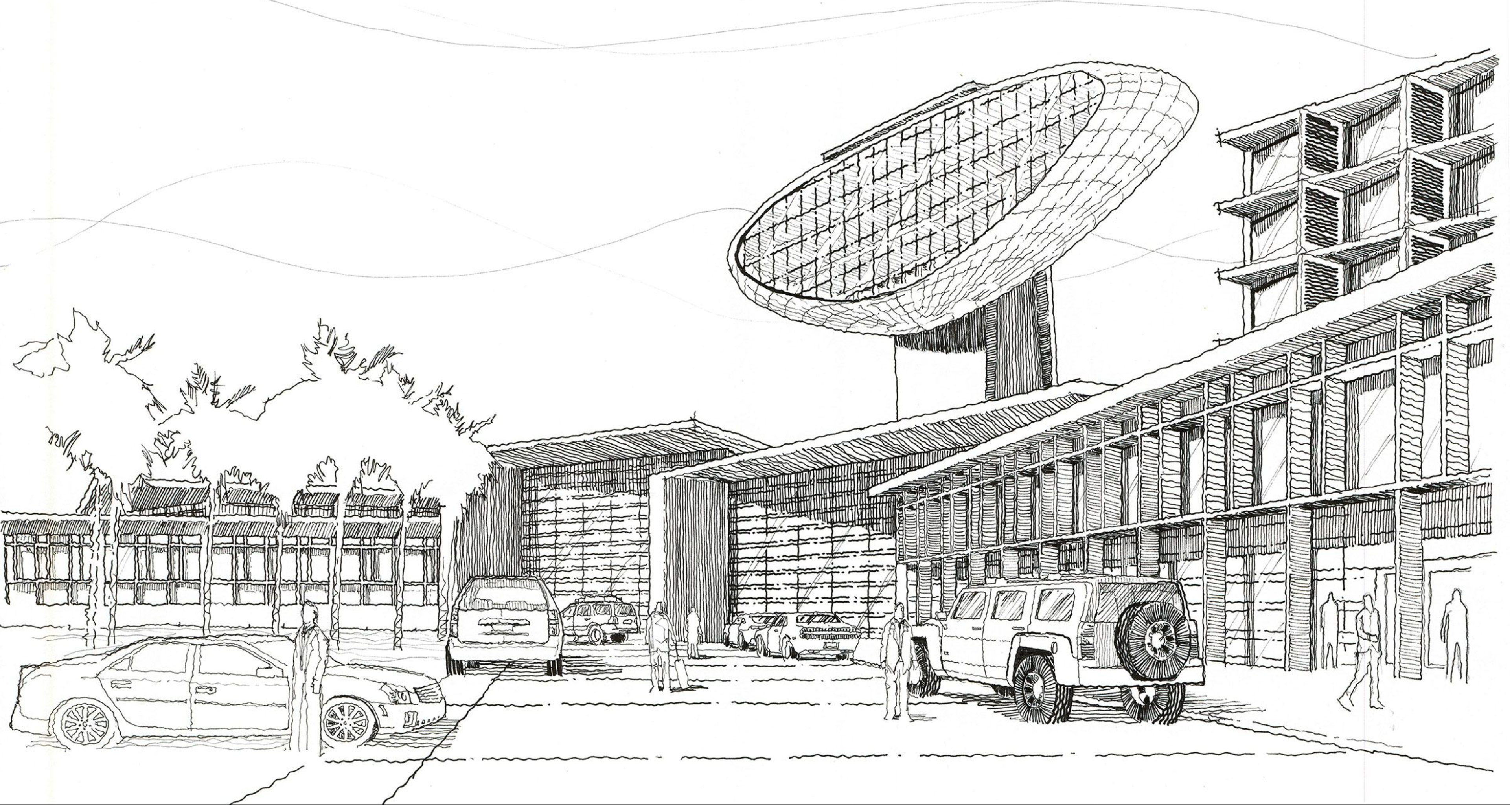
Our guidelines help us to collate crucial material and succinctly define the goals and aims of each project stage. They help keep track of decision- making processes and establish the grounds for other disciplines to work from. Their format adapts easily to project needs, they can be both physical and digital, live platforms or Apps.
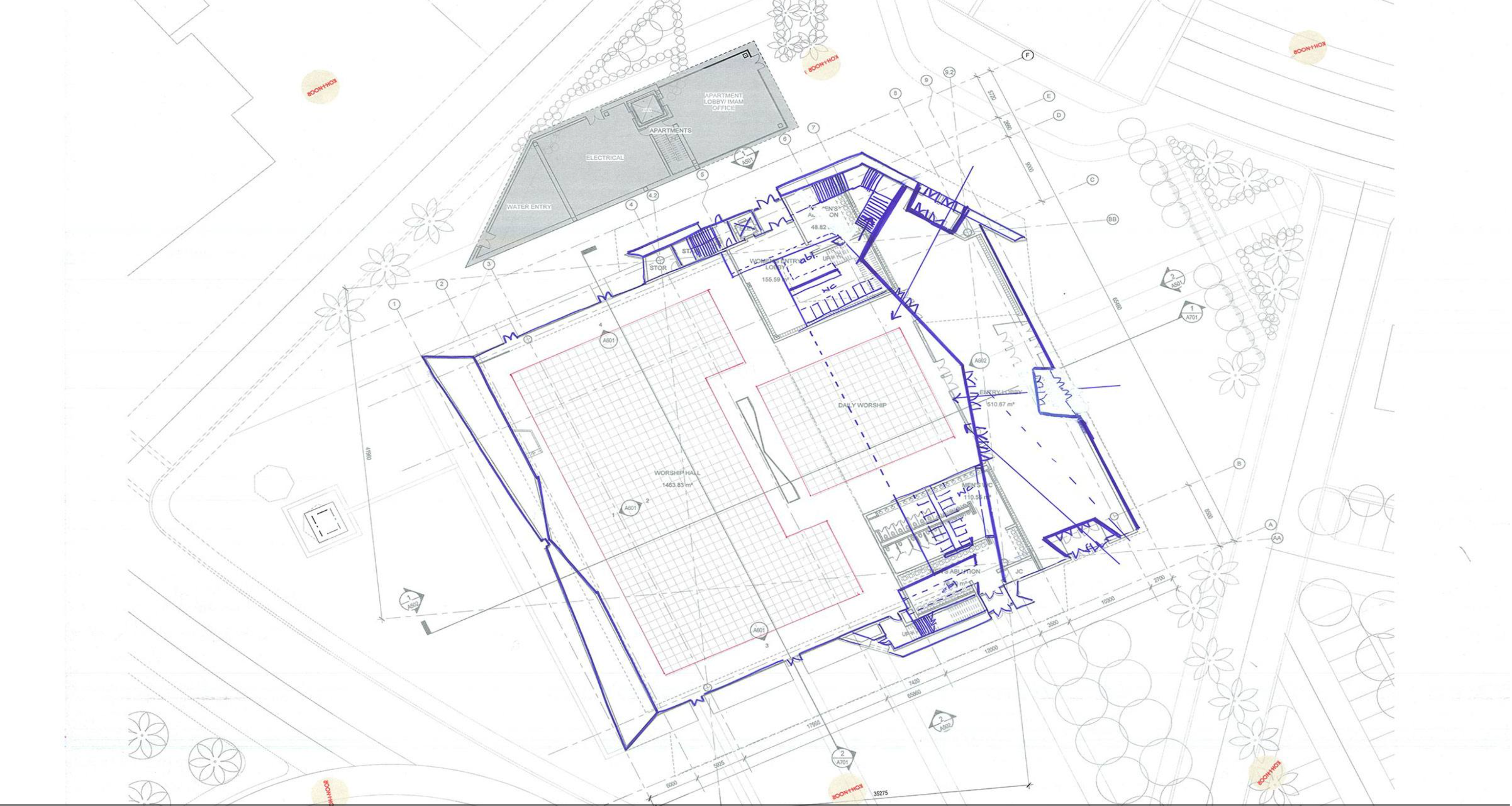
After criteria has been set out by the brief and guidelines, we proceed to work closely with the design team to inform the proposal. Designing from the inside out allows us to prioritize building performance and user experience. Technical test-fits, to measure the space’s flexible adaptation to potential work settings and configurations are conducted at this stage.
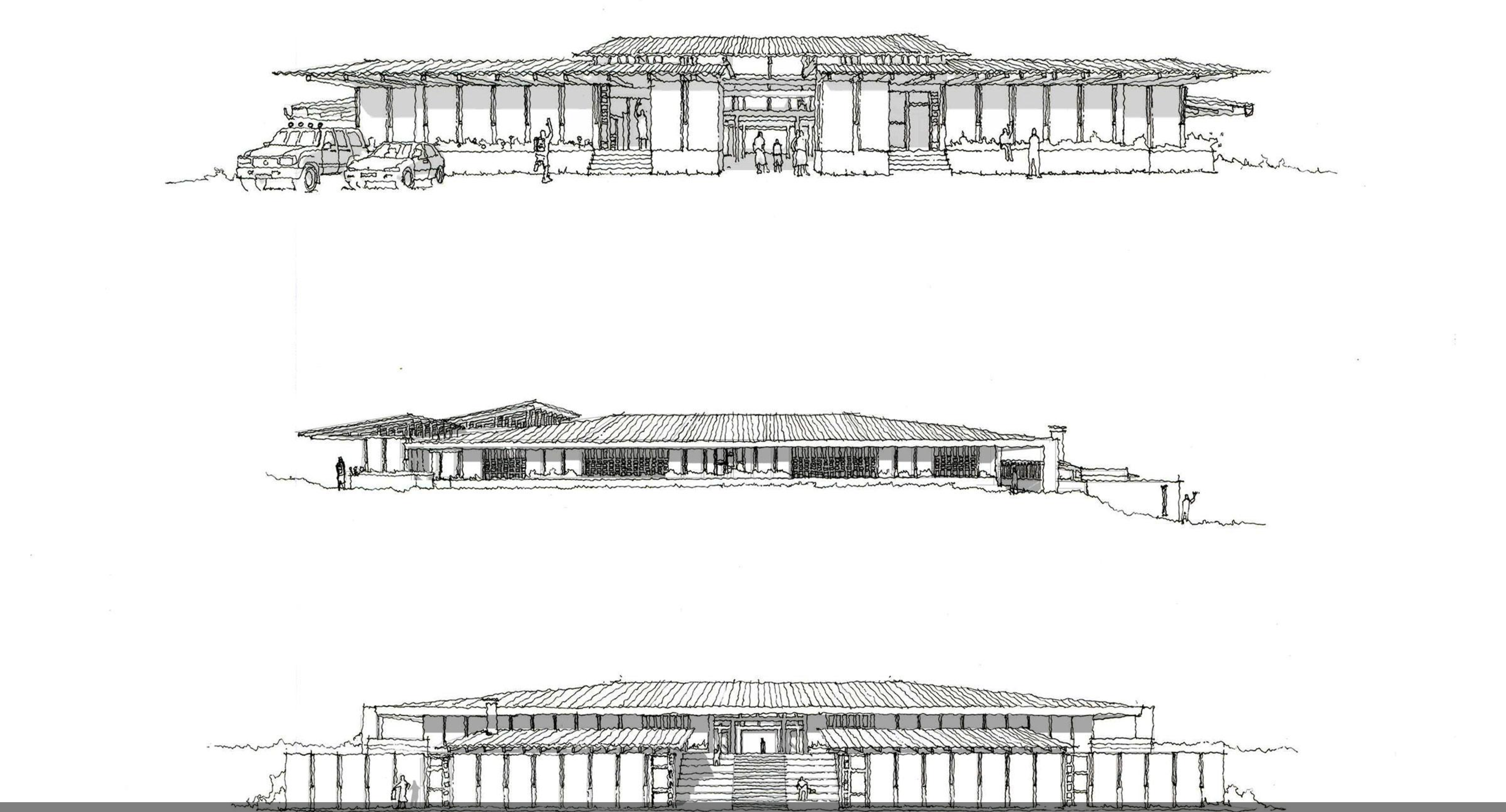
Place design focuses on bridging strategy with design by focusing on aspects of environmental psychology and user experience. Furniture specification, ‘look and feel’ proposals, colour psychology allow for optimal use of the space and help strengthen the design decisions into later stages of detailing and construction.
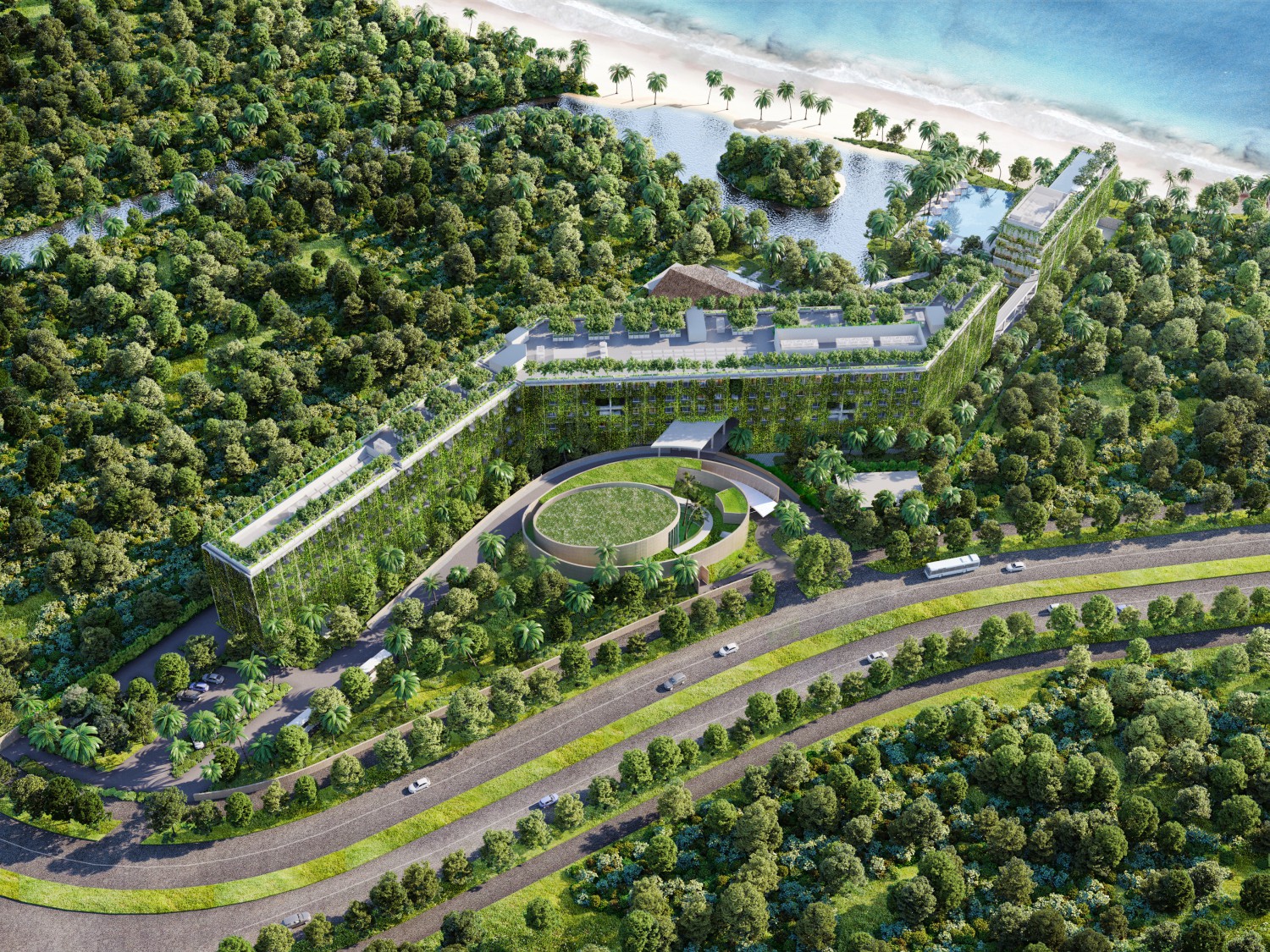
Change Management is a series of mechanisms to help organizations adapt to new spaces and new patterns of work. This process is essential when moving to a new space, moving towards synchronous and asynchronous work, or new patterns of space use.
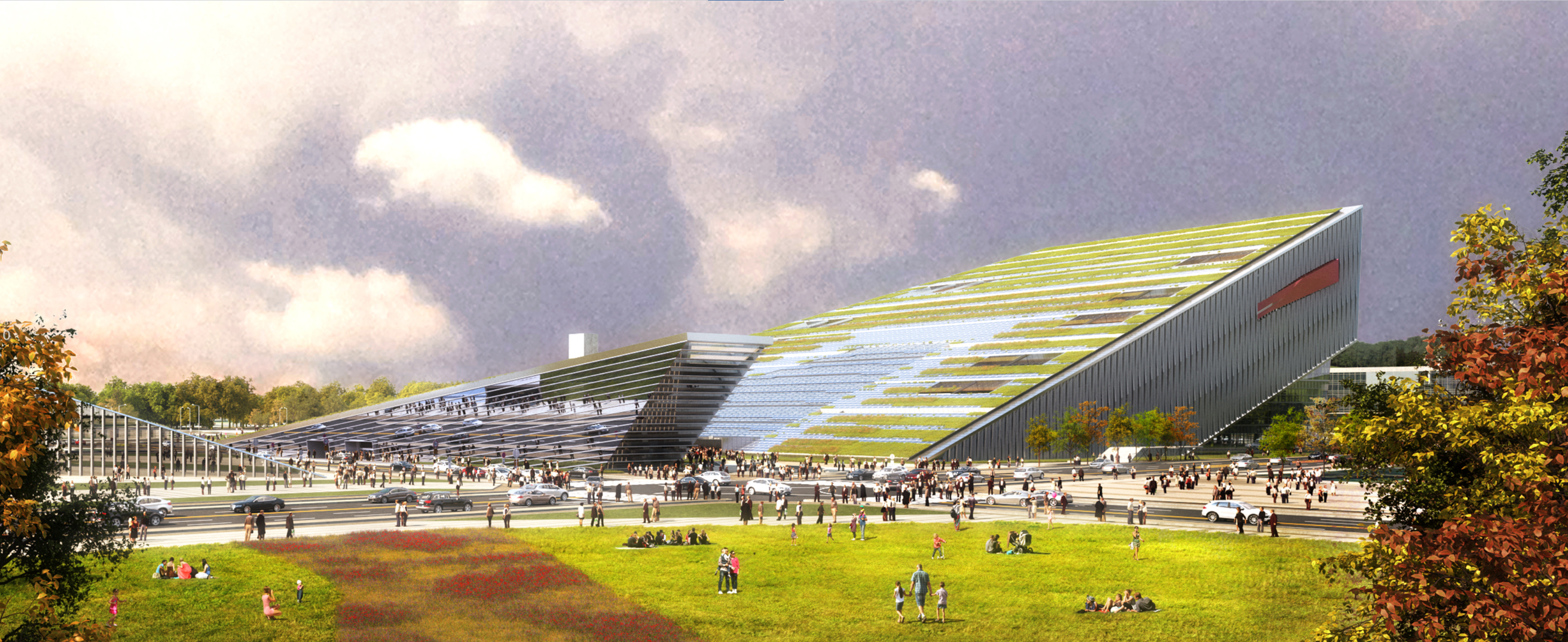
Post Occupancy Evaluations (POE) aim to understand how the use of the building has changed over time and how the needs of its staff and user groups have evolved. Considering the rapidly changing nature of the environments we live and work in, these studies offer an opportunity to investigate patterns of use and how architecture responds to these requirements
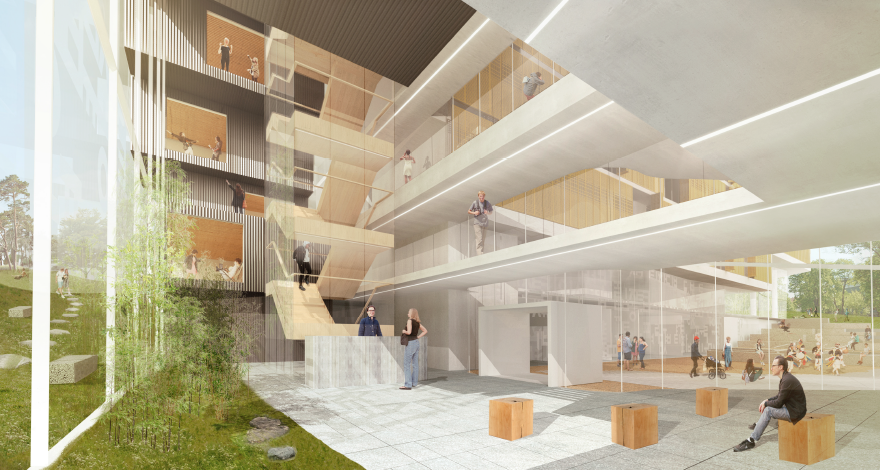
As buildings become more integrated with technology, they continue to evolve in complexity. As demands for flexibility grow so does the need to create systems to manage our environments. Our purpose is to assist organizations expand and adapt to future challenges, beyond project completion and the occupation of the space