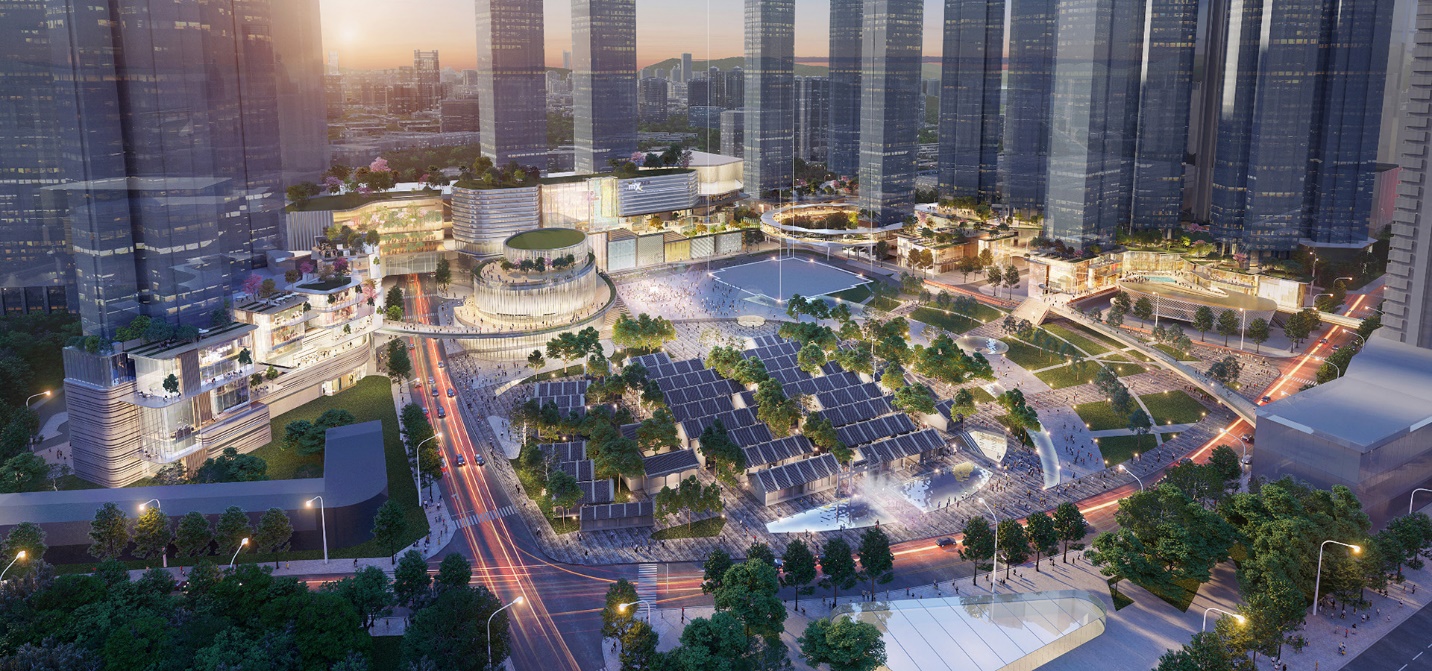
Oh planning+design, architecture is a leader in facility design and programming for K-12 education, higher education, healthcare, corporate and public entities.
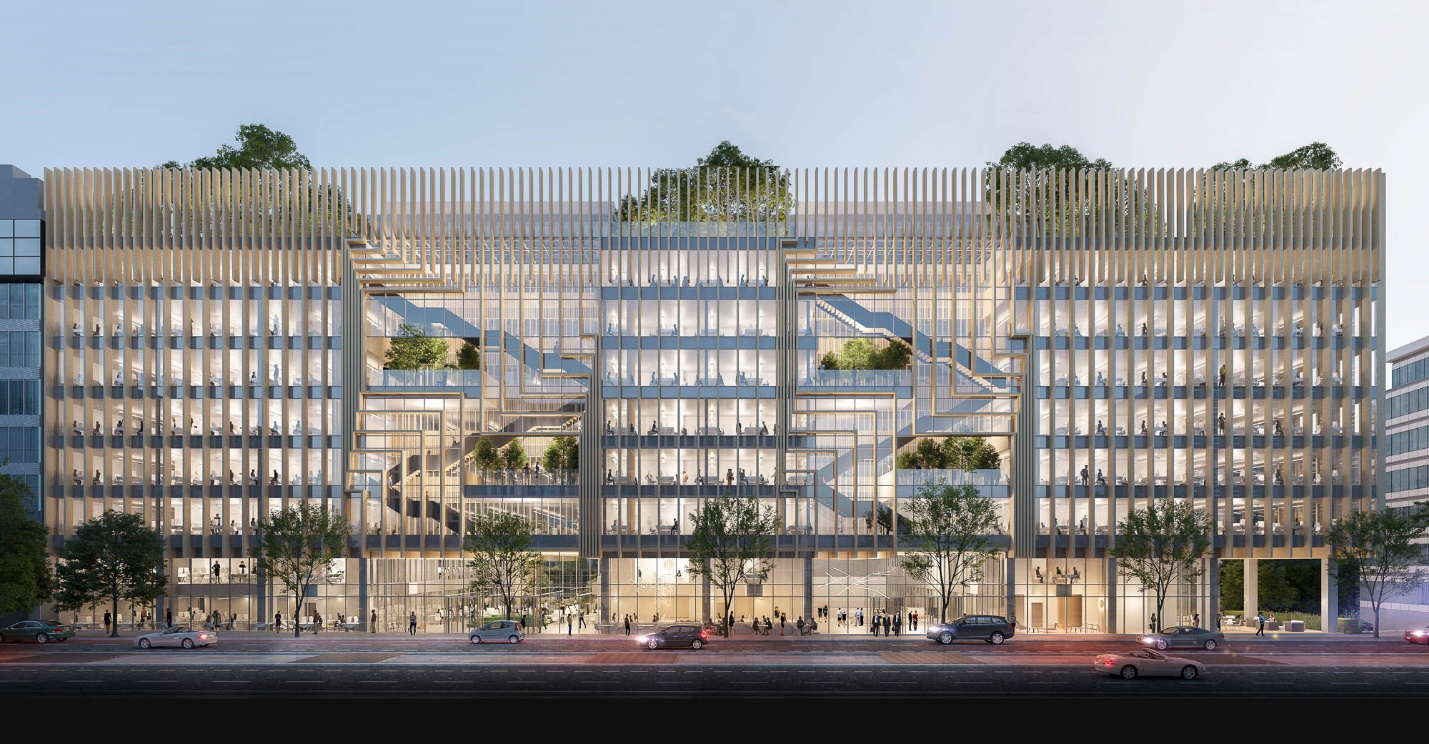
We harness our understanding of modern building science to engineer the systems that power life.
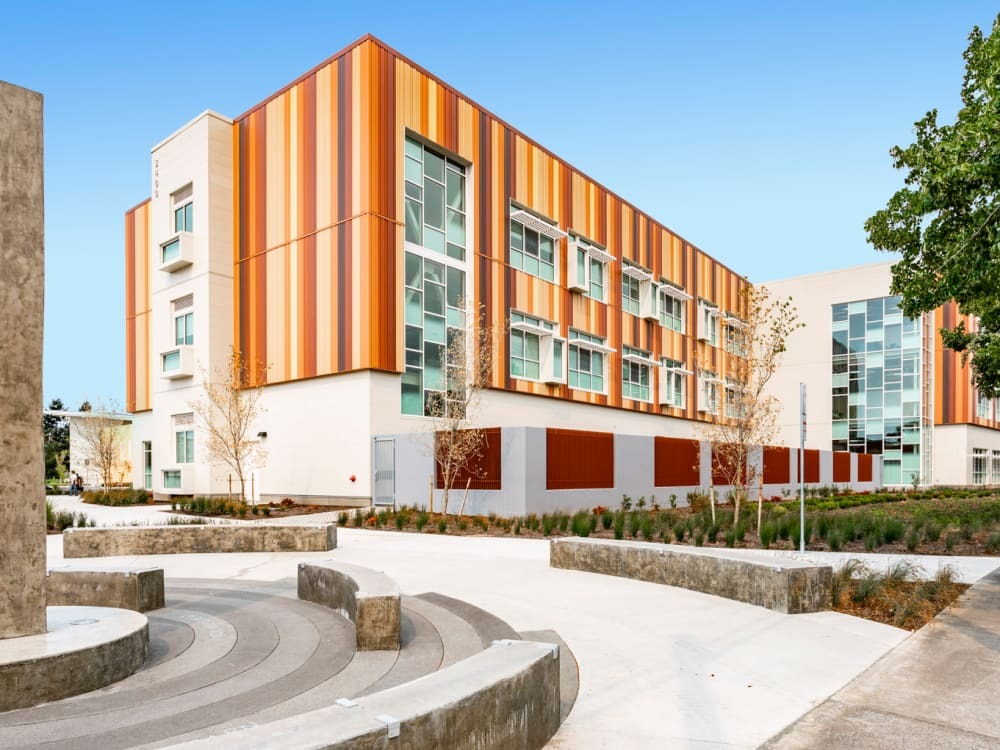
A successful master plan is one that integrates your strategic plan and the operational requirements to create a road map to your facility needs today and in the future.
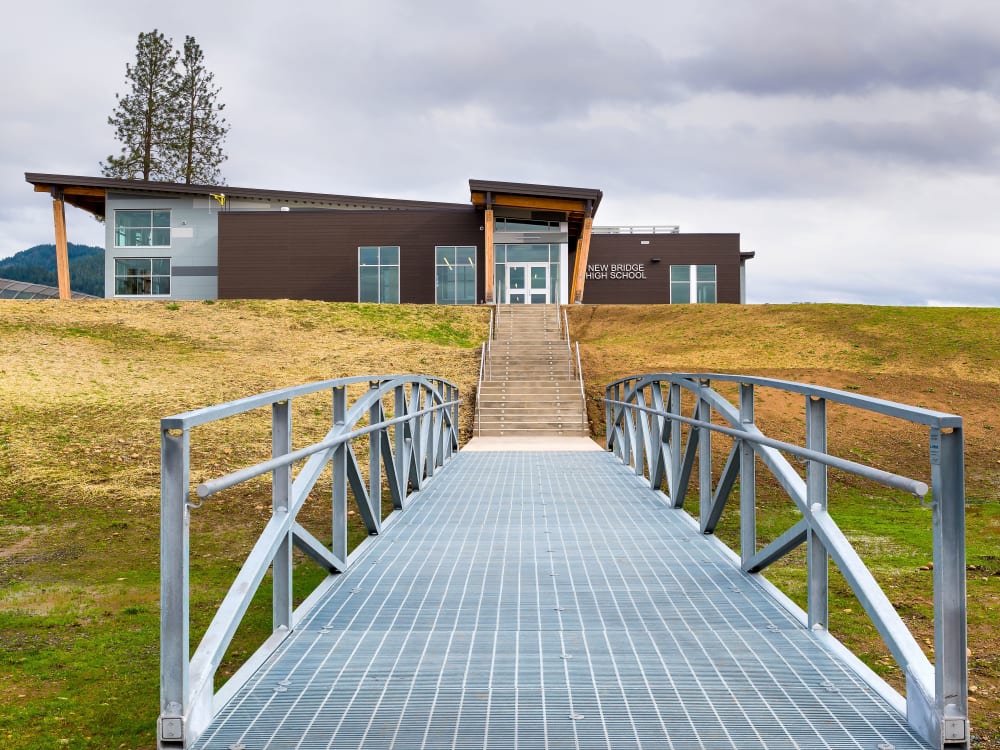
Across every market we serve, our interior designers create thoughtful environments that act as the canvas for memorable human experiences.

We believe architecture, engineering and construction are inseparable.
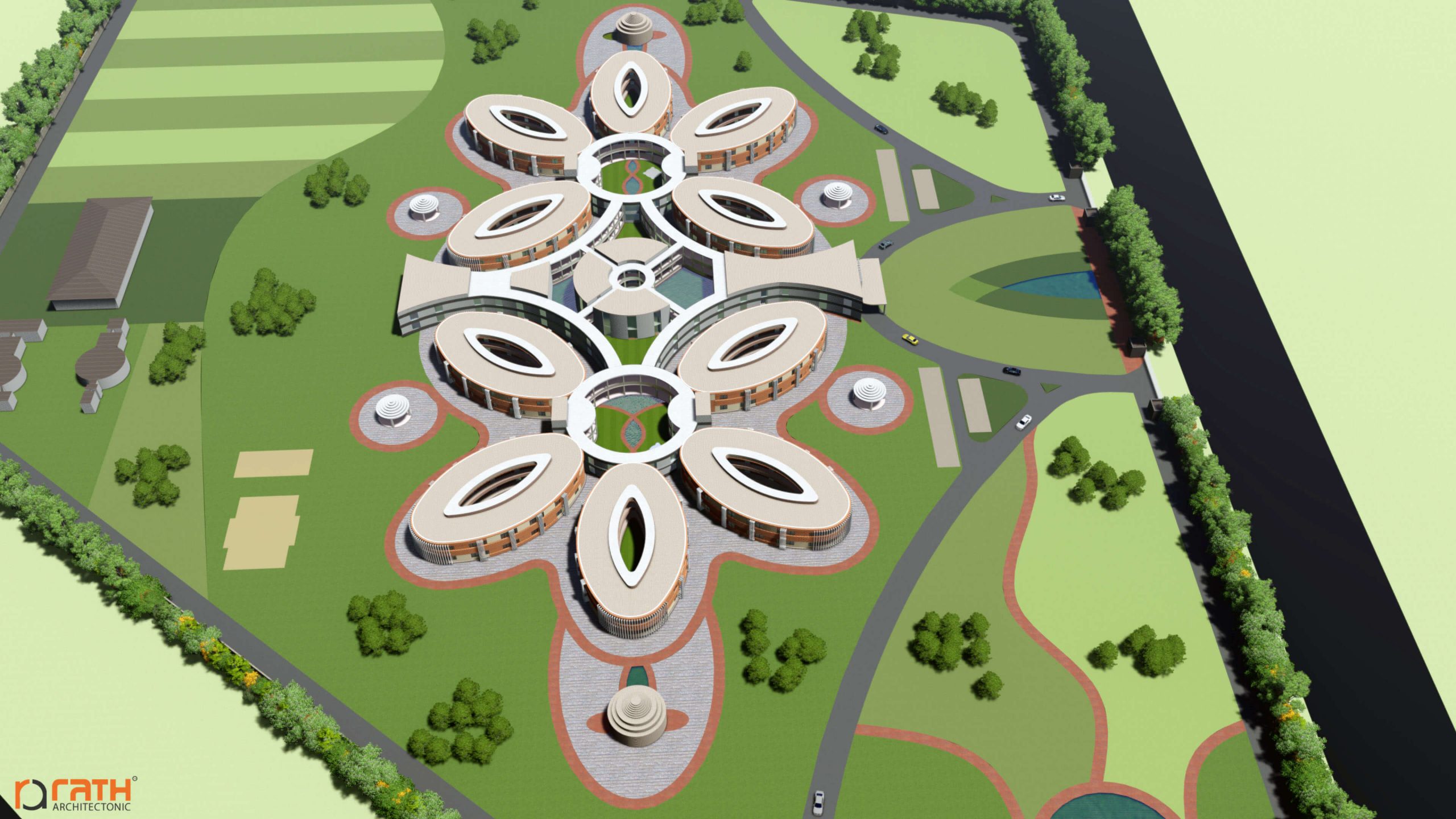
We think beyond conventions to solve the wicked challenges faced by our clients and the communities they serve
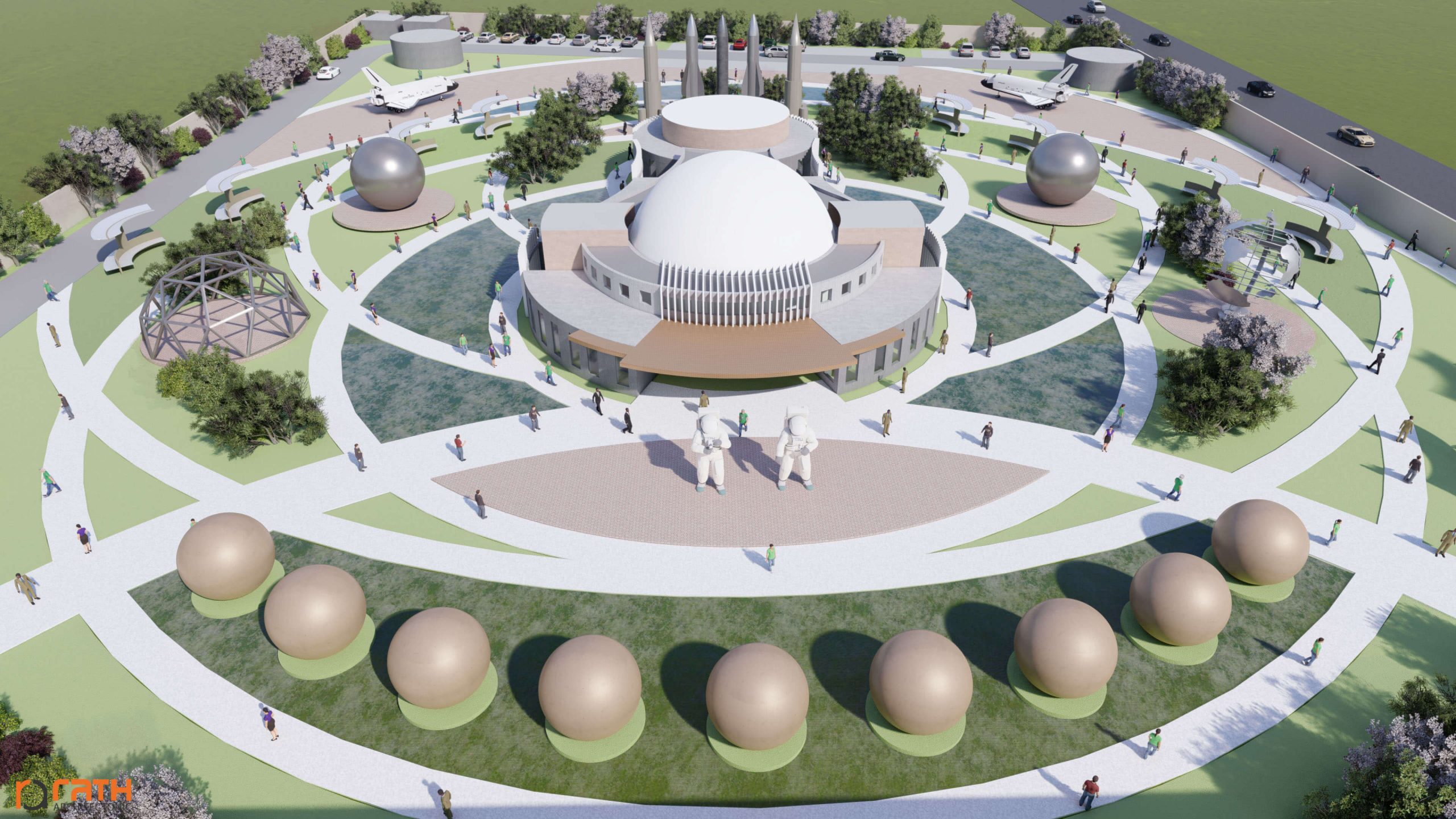
OHPD is composed of LEED accredited professionals.
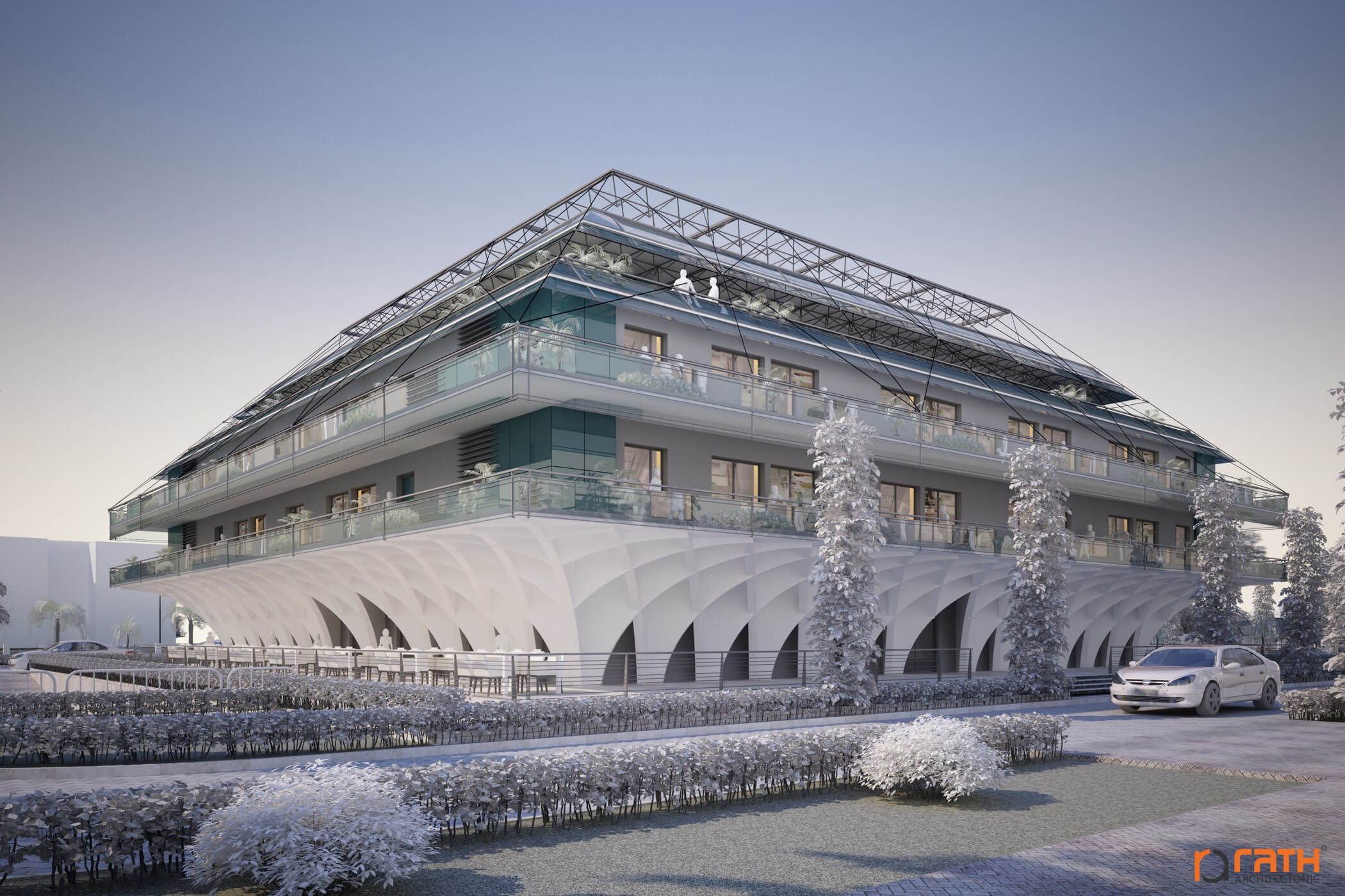
Our Sustainability and Climate Action Team recognizes the daunting climate challenges ahead and is grateful and excited to change course and drive transformational change

Our “BIM-ology” theme is: “Helping to solve construction and facility management issues one BIM at a time.”
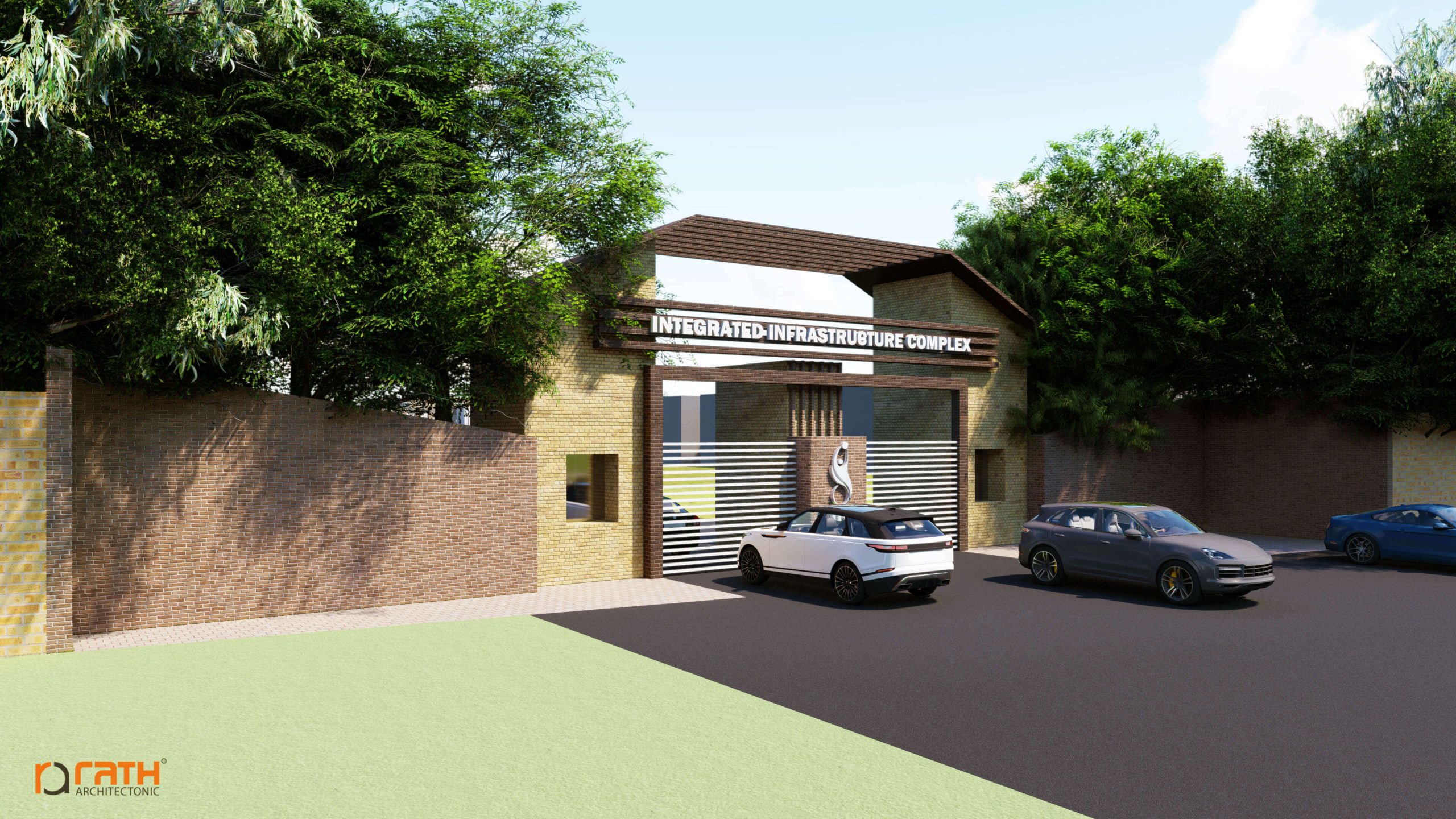
OHPD offers extensive experience in facility conditions assessments (FCA), documentation, site evaluation, and planning.
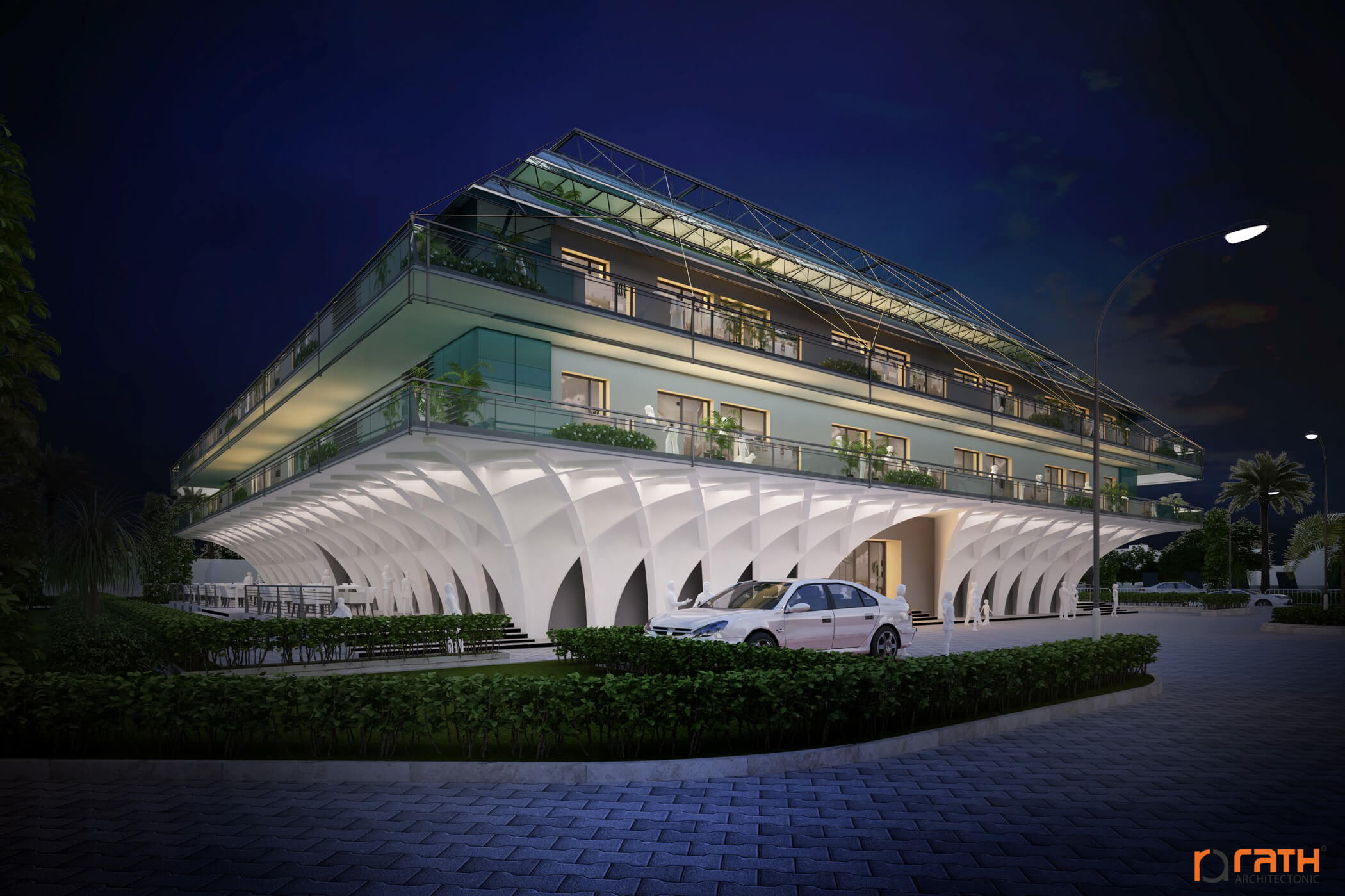
Our feasibility studies offer thorough analysis of the existing conditions, program needs, site impacts, design concepts that test how the spaces fit, a schedule and a cost estimate of the work
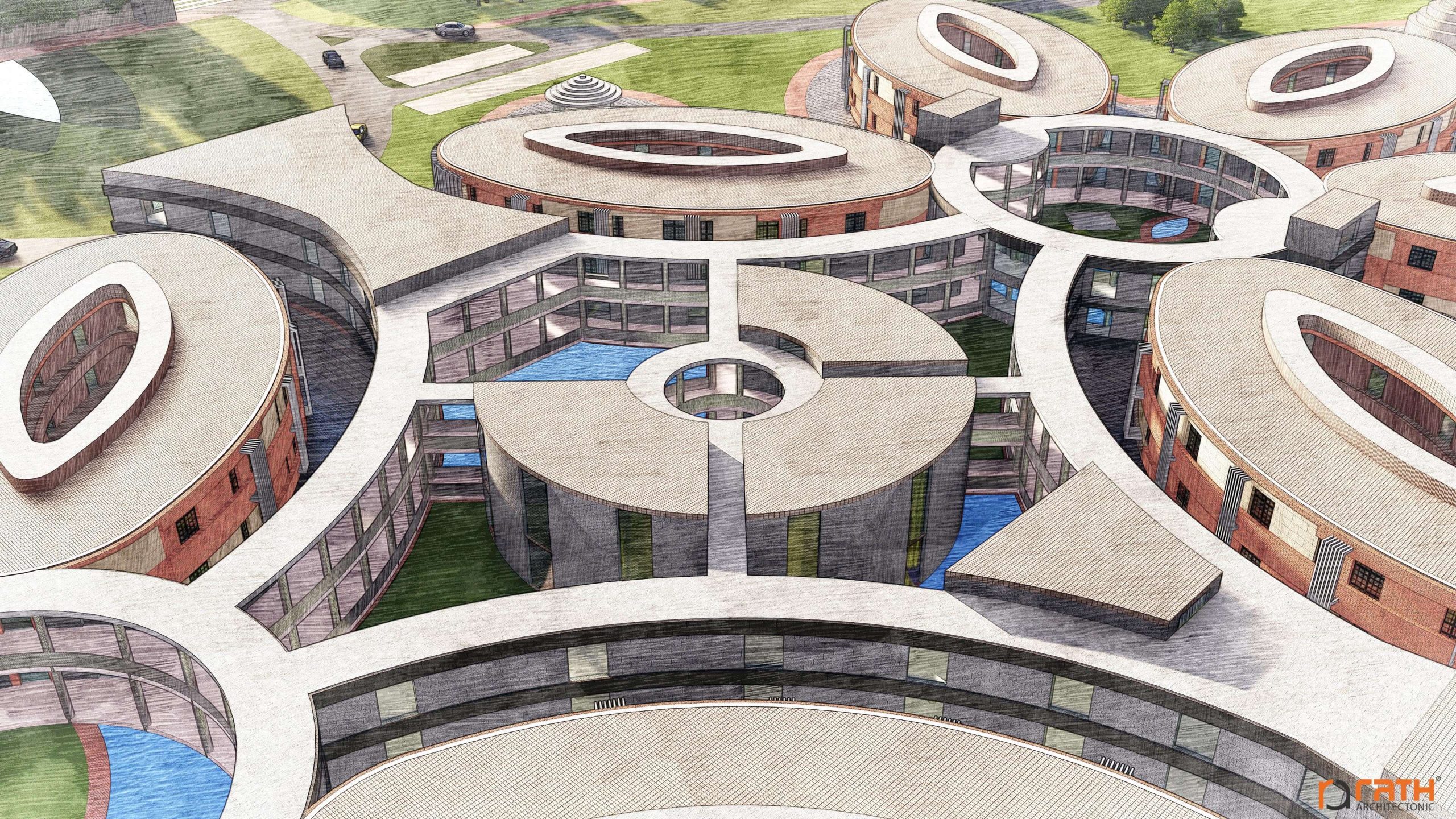
The outcome provides the clarity on what is needed to meet the project objectives. We use evidence-based design and industry knowledge to provide the basis of design for space allocations and programming.
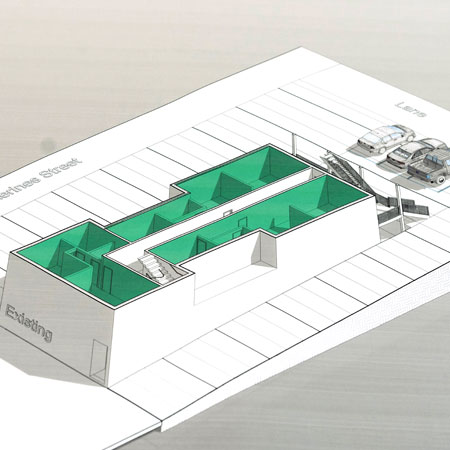
Historic buildings provide a rich texture in the fabric of our communities.
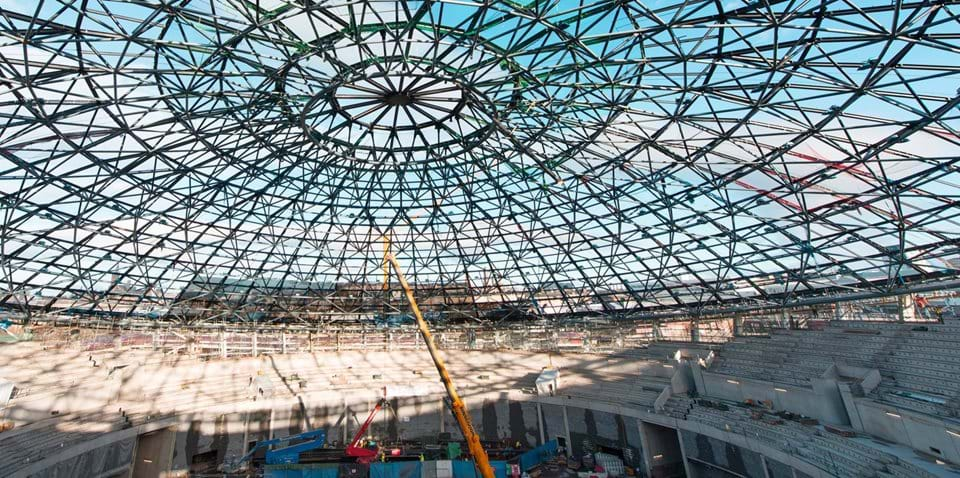
We must eliminate all greenhouse gas (GHG) emissions from the built environment by 2050 to meet the Paris Climate agreement.